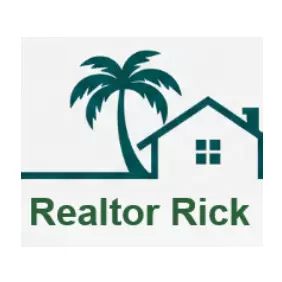
UPDATED:
Key Details
Property Type Single Family Home
Sub Type Single Family Residence
Listing Status Active
Purchase Type For Sale
Square Footage 2,642 sqft
Price per Sqft $198
Subdivision Stoneybrook Hills
MLS Listing ID O6346932
Bedrooms 4
Full Baths 3
HOA Fees $181/mo
HOA Y/N Yes
Annual Recurring Fee 2172.0
Year Built 2022
Annual Tax Amount $7,141
Lot Size 10,018 Sqft
Acres 0.23
Lot Dimensions 70x145x70x145
Property Sub-Type Single Family Residence
Source Stellar MLS
Property Description
The primary suite boasts a luxurious en-suite bath with a large soaking tub, separate shower, double vanity, and linen closet. The highlight is the expansive walk-in closet with direct access to the laundry room for added convenience. The split-bedroom layout includes two bedrooms at the front of the home connected by a Jack & Jill bath, while the fourth bedroom sits just off the great room with its own full bath—ideal for guests or a private office.
Meticulously maintained, this home also includes gutters, a water softener, and a termite bond for peace of mind.
Located in a sought-after community with a 24-hour guarded gate, residents enjoy resort-style amenities including a pool with splash area, clubhouse with fitness center, tennis and basketball courts, and playground. Everyday conveniences are right outside the entrance with Publix nearby, while downtown Mount Dora's charming shops and restaurants are just minutes away. Quick access to 429/417 makes commuting to Orlando and the attractions a breeze.
Location
State FL
County Orange
Community Stoneybrook Hills
Area 32757 - Mount Dora
Zoning RESI
Interior
Interior Features Ceiling Fans(s), Open Floorplan, Primary Bedroom Main Floor, Solid Surface Counters, Solid Wood Cabinets, Window Treatments
Heating Electric
Cooling Central Air
Flooring Carpet, Luxury Vinyl, Tile
Furnishings Unfurnished
Fireplace false
Appliance Dishwasher, Disposal, Dryer, Electric Water Heater, Microwave, Range, Refrigerator, Washer
Laundry Electric Dryer Hookup, Inside, Laundry Room
Exterior
Exterior Feature Rain Gutters, Sidewalk, Sliding Doors, Sprinkler Metered
Parking Features Driveway, Garage Door Opener
Garage Spaces 3.0
Utilities Available Cable Available, Electricity Available, Fire Hydrant, Sewer Available, Sprinkler Meter, Water Available
Roof Type Shingle
Porch Front Porch, Rear Porch
Attached Garage true
Garage true
Private Pool No
Building
Lot Description Level, Sidewalk, Paved
Entry Level One
Foundation Slab
Lot Size Range 0 to less than 1/4
Sewer Public Sewer
Water Public
Architectural Style Custom
Structure Type Block,Stucco
New Construction false
Schools
Elementary Schools Zellwood Elem
Middle Schools Wolf Lake Middle
High Schools Apopka High
Others
Pets Allowed Yes
Senior Community No
Ownership Fee Simple
Monthly Total Fees $181
Acceptable Financing Cash, Conventional, FHA, VA Loan
Membership Fee Required Required
Listing Terms Cash, Conventional, FHA, VA Loan
Special Listing Condition None
Virtual Tour https://media.devoredesign.com/sites/bevbggr/unbranded

Quick Response Form





