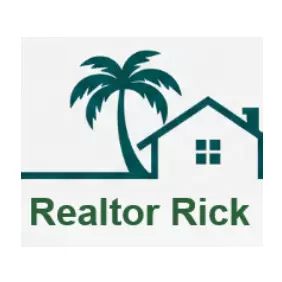
Open House
Sat Sep 27, 1:00pm - 3:00pm
Sun Sep 28, 12:30pm - 3:30pm
UPDATED:
Key Details
Property Type Single Family Home
Sub Type Single Family Residence
Listing Status Active
Purchase Type For Sale
Square Footage 3,360 sqft
Price per Sqft $252
Subdivision Springs The Deerwood Estates
MLS Listing ID O6347283
Bedrooms 4
Full Baths 3
Half Baths 1
HOA Fees $2,750/ann
HOA Y/N Yes
Annual Recurring Fee 2750.0
Year Built 1990
Annual Tax Amount $7,079
Lot Size 0.520 Acres
Acres 0.52
Property Sub-Type Single Family Residence
Source Stellar MLS
Property Description
Inside, soaring ceilings up to 15 feet create an impressive sense of space. The oversized primary suite includes a walk-in closet with a unique hidden room, accessible through a drop-down ladder—perfect for storage or a creative retreat. The additional bedrooms share a convenient Jack-and-Jill bath, while all three bathrooms have been tastefully updated. A customized office provides an ideal work-from-home environment, and the expansive dining room is perfectly suited for large gatherings.
The main living area is enhanced by a retractable sliding glass door that disappears into the wall, seamlessly connecting the indoors to the outdoors. Step outside to one of the largest lanais in the neighborhood, complete with a sparkling screened-in pool and spa—an entertainer's dream.
The property sits proudly on a hill, with custom landscaping in the rear yard and a spacious driveway offering ample parking. Peace of mind comes with recent updates, including a new roof (2023), fresh interior paint, and a brand-new AC (2025).
Life in The Springs is unlike anywhere else. Residents enjoy access to unmatched amenities, including walking trails, horse stables, and a private beach along the Little Wekiva River. Even better, as a homeowner you'll have the rare privilege of accessing your own private spring—any day of the week—just steps from your front door.
146 Wisteria Drive is a one-of-a-kind home that combines lifestyle, luxury, and location in one of Longwood's most sought-after neighborhoods.
Location
State FL
County Seminole
Community Springs The Deerwood Estates
Area 32779 - Longwood/Wekiva Springs
Zoning PUD
Rooms
Other Rooms Attic
Interior
Interior Features Built-in Features, Ceiling Fans(s), Dry Bar, Eat-in Kitchen, High Ceilings, Open Floorplan, Split Bedroom, Tray Ceiling(s), Walk-In Closet(s), Wet Bar
Heating Central
Cooling Central Air
Flooring Carpet, Ceramic Tile, Luxury Vinyl
Fireplaces Type Family Room, Wood Burning
Furnishings Unfurnished
Fireplace true
Appliance Built-In Oven, Cooktop, Dishwasher, Disposal, Dryer, Refrigerator, Washer
Laundry Inside, Laundry Closet, Laundry Room
Exterior
Exterior Feature French Doors, Rain Gutters, Sidewalk, Sliding Doors
Parking Features Driveway, Garage Door Opener, Garage Faces Side
Garage Spaces 3.0
Pool In Ground, Lighting, Salt Water, Screen Enclosure, Self Cleaning
Community Features Gated Community - Guard, Golf Carts OK, Stable(s), Horses Allowed, Park, Pool
Utilities Available Public
Amenities Available Gated, Pickleball Court(s), Playground, Pool, Tennis Court(s)
Water Access Yes
Water Access Desc Pond
Roof Type Shingle
Porch Covered, Screened
Attached Garage true
Garage true
Private Pool Yes
Building
Entry Level One
Foundation Slab
Lot Size Range 1/2 to less than 1
Sewer Public Sewer
Water Public
Structure Type Block,Stucco
New Construction false
Schools
Elementary Schools Sabal Point Elementary
Middle Schools Rock Lake Middle
High Schools Lyman High
Others
Pets Allowed Breed Restrictions
HOA Fee Include Guard - 24 Hour,Private Road,Security
Senior Community No
Ownership Fee Simple
Monthly Total Fees $229
Acceptable Financing Cash, Conventional, VA Loan
Horse Property Stable(s)
Membership Fee Required Required
Listing Terms Cash, Conventional, VA Loan
Special Listing Condition None

Quick Response Form





