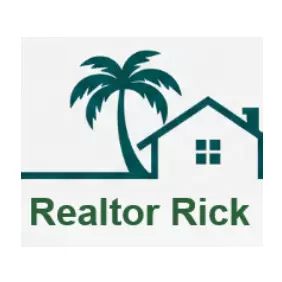
Open House
Sat Sep 27, 12:00pm - 3:00pm
Sun Sep 28, 12:00pm - 3:00pm
UPDATED:
Key Details
Property Type Single Family Home
Sub Type Single Family Residence
Listing Status Active
Purchase Type For Sale
Square Footage 1,310 sqft
Price per Sqft $171
Subdivision Colonial Hills
MLS Listing ID TB8431831
Bedrooms 2
Full Baths 2
HOA Y/N No
Year Built 1974
Annual Tax Amount $702
Lot Size 6,969 Sqft
Acres 0.16
Property Sub-Type Single Family Residence
Source Stellar MLS
Property Description
Just south of SR54 and east of Grand Blvd, this gem is nestled in a quiet neighborhood but close to everything: e.g. 1.4 miles to the US-19 business corridor, 3.3 miles to the "A" rated Plato Academy Trinity, 3.4 miles to the new Sprouts Farmers Market and Mitchell Ranch Mall, 7 miles to historic downtown Tarpon Springs, 12 miles to the Suncoast Parkway, 17 miles to Honeymoon Island, 23 miles to Interstate 75, 24 miles to Clearwater Beach. High and dry, yet within 4 to 5 miles of Gulf Harbors Yacht Club and several marinas offering wet slips and dry storage. Great floor plan and wonderful neighbors!
Location
State FL
County Pasco
Community Colonial Hills
Area 34652 - New Port Richey
Zoning R4
Interior
Interior Features Kitchen/Family Room Combo, Living Room/Dining Room Combo, Window Treatments
Heating Central
Cooling Central Air
Flooring Carpet, Ceramic Tile, Luxury Vinyl
Fireplaces Type Family Room
Furnishings Unfurnished
Fireplace false
Appliance Dishwasher, Dryer, Range, Refrigerator, Washer
Laundry In Garage
Exterior
Exterior Feature Garden, Private Mailbox, Sidewalk, Sliding Doors, Storage
Garage Spaces 1.0
Fence Vinyl
Utilities Available BB/HS Internet Available, Cable Connected, Electricity Connected, Water Connected
Roof Type Shingle
Attached Garage true
Garage true
Private Pool No
Building
Entry Level One
Foundation Block, Slab
Lot Size Range 0 to less than 1/4
Sewer Public Sewer
Water Public
Structure Type Block,Concrete,Stucco
New Construction false
Others
Senior Community No
Ownership Fee Simple
Special Listing Condition None
Virtual Tour https://www.propertypanorama.com/instaview/stellar/TB8431831

Quick Response Form





