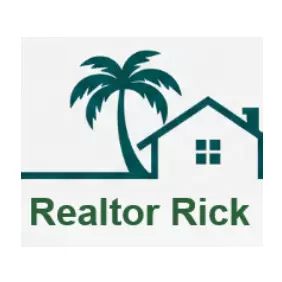
Open House
Sun Sep 28, 12:00pm - 2:00pm
UPDATED:
Key Details
Property Type Single Family Home
Sub Type Single Family Residence
Listing Status Active
Purchase Type For Sale
Square Footage 3,552 sqft
Price per Sqft $450
Subdivision Del Oro Groves
MLS Listing ID TB8431633
Bedrooms 3
Full Baths 3
Half Baths 2
HOA Fees $25/ann
HOA Y/N Yes
Annual Recurring Fee 25.0
Year Built 1998
Annual Tax Amount $18,641
Lot Size 0.530 Acres
Acres 0.53
Lot Dimensions 180x127
Property Sub-Type Single Family Residence
Source Stellar MLS
Property Description
At the heart of the estate lies a breathtaking Chicago brick courtyard, featuring a tranquil fountain and a sparkling turquoise 40' x 14' pool. This serene oasis is an entertainer's dream, perfect for both grand celebrations and quiet relaxation.
The magnificent Douglas Fir old-world front door opens to a grand foyer showcasing soaring ceilings, graceful archways, and a stunning hand-painted Tuscany mural. Beautiful Travertine floors flow seamlessly throughout the entire home, leading you to an ultimate gourmet chef's kitchen meticulously designed with two large granite islands, custom cabinetry, and a suite of professional-grade luxury Monogram appliances.
The crown jewel is the expansive 900 sq. ft. master suite, a true owner's sanctuary encompassing the entire second floor. This private retreat offers the ultimate in opulent comfort, complete with a luxurious master bath featuring exotic marble floors.
Modern convenience is ensured with seamlessly integrated smart home features, while a three-car garage and a location in a non-flood zone complete this exceptional offering. Rarely does a home combine this level of sophisticated design, seclusion, and modern functionality. This is a unique opportunity to own a private paradise that feels both a world away and close to everything.
Location
State FL
County Pinellas
Community Del Oro Groves
Area 33759 - Clearwater
Rooms
Other Rooms Breakfast Room Separate, Den/Library/Office, Inside Utility
Interior
Interior Features Ceiling Fans(s), High Ceilings, PrimaryBedroom Upstairs, Split Bedroom, Stone Counters, Walk-In Closet(s)
Heating Central, Electric
Cooling Central Air, Zoned, Attic Fan
Flooring Marble, Travertine
Fireplaces Type Living Room, Wood Burning
Fireplace true
Appliance Convection Oven, Dishwasher, Disposal, Dryer, Electric Water Heater, Gas Water Heater, Microwave, Range, Range Hood, Refrigerator, Tankless Water Heater, Washer, Water Filtration System, Water Softener
Laundry Inside, Laundry Room
Exterior
Exterior Feature Courtyard
Garage Spaces 3.0
Pool In Ground
Utilities Available BB/HS Internet Available, Electricity Connected, Fiber Optics, Natural Gas Available, Public, Sewer Connected, Sprinkler Recycled, Water Connected
Roof Type Tile
Attached Garage true
Garage true
Private Pool Yes
Building
Lot Description Landscaped
Story 2
Entry Level Two
Foundation Slab
Lot Size Range 1/2 to less than 1
Sewer Public Sewer
Water None
Architectural Style Mediterranean
Structure Type Block,Stucco
New Construction false
Others
Pets Allowed Cats OK, Dogs OK
Senior Community No
Ownership Fee Simple
Monthly Total Fees $2
Acceptable Financing Cash, Conventional
Membership Fee Required Optional
Listing Terms Cash, Conventional
Special Listing Condition None
Virtual Tour https://blakerussellme.hd.pics/3333-San-Jose-St/idx

Quick Response Form





