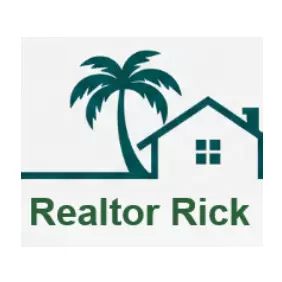
UPDATED:
Key Details
Property Type Single Family Home
Sub Type Single Family Residence
Listing Status Active
Purchase Type For Sale
Square Footage 2,005 sqft
Price per Sqft $204
Subdivision Briarwoods Phase 1
MLS Listing ID W7878922
Bedrooms 4
Full Baths 2
Construction Status Completed
HOA Fees $320/ann
HOA Y/N Yes
Annual Recurring Fee 320.0
Year Built 1987
Annual Tax Amount $3,708
Lot Size 8,276 Sqft
Acres 0.19
Property Sub-Type Single Family Residence
Source Stellar MLS
Property Description
The oversized, updated kitchen includes soft-close white cabinetry, granite countertops, stainless steel appliances, a breakfast bar, and a cozy eat-in nook overlooking the pool. The large master suite features a walk-in closet, double vanity, and tiled walk-in shower.
Enjoy multiple living areas including a separate family room ideal for quiet relaxation or entertaining. The spacious screened-in lanai offers a Key West-inspired atmosphere, leading to a heated pool and fully fenced backyard with premium white vinyl privacy fencing.
Notable Features: Electric fireplace, Poolside covered lanai, Heated, screened-in pool, Skylights & bay windows, Split floor plan, High cathedral ceilings, Ceramic plank-style flooring throughout, irrigation system on private well, Gutters and beautifully landscaped yard
Recent Updates: Roof (2015) A/C (2019) Pool heat pump variable speed 2022, filter, pump & cover (2021), Irrigation system & well pump (2021), New sod (2023), Refrigerator & dishwasher (2022), Microwave 2024, garage door openers 2025, electrical panel updates 2023, Termite preventative treatment (Feb 2022, under transferable 5-year warranty) outdoor lighting.
Don't miss this opportunity to own a gorgeous move-in-ready Florida home. Schedule your private tour today!
Location
State FL
County Pasco
Community Briarwoods Phase 1
Area 34667 - Hudson/Bayonet Point/Port Richey
Zoning AR
Rooms
Other Rooms Inside Utility
Interior
Interior Features Cathedral Ceiling(s), Ceiling Fans(s), Eat-in Kitchen, High Ceilings, Living Room/Dining Room Combo, Open Floorplan, Primary Bedroom Main Floor, Solid Surface Counters, Solid Wood Cabinets, Split Bedroom, Walk-In Closet(s), Window Treatments
Heating Central
Cooling Central Air
Flooring Ceramic Tile
Fireplaces Type Electric, Living Room
Fireplace true
Appliance Dishwasher, Electric Water Heater, Microwave, Range, Refrigerator
Laundry Laundry Room
Exterior
Exterior Feature Lighting, Rain Gutters, Sliding Doors
Parking Features Driveway, Garage Door Opener
Garage Spaces 2.0
Fence Vinyl
Pool Heated, In Ground, Screen Enclosure
Utilities Available BB/HS Internet Available, Electricity Connected, Water Connected
View Pool
Roof Type Shingle
Porch Enclosed, Front Porch, Patio, Screened
Attached Garage true
Garage true
Private Pool Yes
Building
Lot Description Cleared, In County, Landscaped, Level, Near Golf Course, Near Marina, Near Public Transit, Paved
Entry Level One
Foundation Slab
Lot Size Range 0 to less than 1/4
Sewer Public Sewer
Water Public
Structure Type Stucco,Frame
New Construction false
Construction Status Completed
Schools
Elementary Schools Shady Hills Elementary-Po
Middle Schools Crews Lake Middle-Po
High Schools Hudson High-Po
Others
Pets Allowed Cats OK, Dogs OK, Yes
Senior Community No
Ownership Fee Simple
Monthly Total Fees $26
Acceptable Financing Cash, Conventional, FHA, VA Loan
Membership Fee Required Required
Listing Terms Cash, Conventional, FHA, VA Loan
Special Listing Condition None
Virtual Tour https://lightlineproductions.hd.pics/Briar-Cir/idx

Quick Response Form





