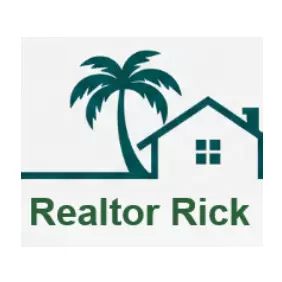
UPDATED:
Key Details
Property Type Single Family Home
Sub Type Single Family Residence
Listing Status Pending
Purchase Type For Sale
Square Footage 3,389 sqft
Price per Sqft $420
Subdivision Garden Grove
MLS Listing ID TB8407410
Bedrooms 4
Full Baths 3
Half Baths 1
HOA Y/N No
Year Built 1981
Annual Tax Amount $9,329
Lot Size 0.570 Acres
Acres 0.57
Lot Dimensions 122x203
Property Sub-Type Single Family Residence
Source Stellar MLS
Property Description
From the moment you enter, every detail speaks of refinement. Expansive living spaces are adorned with soaring ceilings, designer finishes, and a statement gas fireplace. The gourmet chef's kitchen is a showpiece with sleek stone counters, a grand center island, premium appliances, and custom cabinetry designed for both function and beauty. The primary suite offers a sanctuary of comfort, with serene lake views, a spa-inspired en suite bath, and an expansive walk-in closet.
The outdoors redefine luxury. A sprawling screened lanai encompasses a heated pool and spa with sparkling finishes, complemented by a fully equipped outdoor kitchen, cabana, and multiple entertaining spaces. Mature landscaping, bamboo accents, and dramatic lighting create a sense of exclusivity and privacy reminiscent of a five-star resort.
Additional highlights include a 3-car side-entry garage, oversized motor court, and the convenience of no HOA or CDD. Zoned to highly acclaimed Steinbrenner High School, this estate embodies an unmatched lifestyle where elegance, tranquility, and grandeur converge.
Location
State FL
County Hillsborough
Community Garden Grove
Area 33548 - Lutz
Zoning RSC-2
Interior
Interior Features Ceiling Fans(s), Crown Molding
Heating Central
Cooling Central Air
Flooring Carpet, Tile
Fireplaces Type Gas
Fireplace true
Appliance Built-In Oven, Dishwasher, Dryer, Exhaust Fan, Microwave, Range, Range Hood, Washer
Laundry Inside, Laundry Room
Exterior
Exterior Feature Awning(s), Lighting, Outdoor Kitchen, Sliding Doors
Parking Features Driveway, Garage Door Opener, Garage Faces Side, Ground Level, Off Street, Oversized
Garage Spaces 3.0
Pool Gunite, Heated, In Ground, Screen Enclosure
Community Features Street Lights
Utilities Available BB/HS Internet Available, Electricity Connected, Natural Gas Connected, Sewer Connected, Water Connected
Waterfront Description Lake Front
View Y/N Yes
Water Access Yes
Water Access Desc Lake
View Garden, Pool, Trees/Woods, Water
Roof Type Shingle
Porch Patio, Screened
Attached Garage true
Garage true
Private Pool Yes
Building
Lot Description Cul-De-Sac, FloodZone, Landscaped, Private, Street Dead-End
Story 1
Entry Level One
Foundation Block, Slab
Lot Size Range 1/2 to less than 1
Sewer Septic Tank
Water Well
Architectural Style Florida
Structure Type Block,Stucco
New Construction false
Schools
Elementary Schools Lutz-Hb
Middle Schools Buchanan-Hb
High Schools Steinbrenner High School
Others
Pets Allowed Yes
Senior Community No
Pet Size Extra Large (101+ Lbs.)
Ownership Fee Simple
Acceptable Financing Cash, Conventional
Listing Terms Cash, Conventional
Num of Pet 10+
Special Listing Condition None
Virtual Tour https://realestate.febreframeworks.com/videos/0197b6c5-13de-71bd-a0e4-bff31ac26273

Quick Response Form





