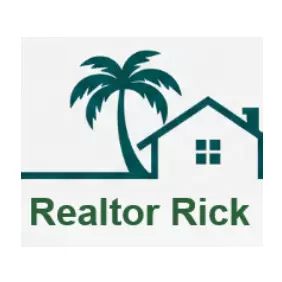For more information regarding the value of a property, please contact us for a free consultation.
Key Details
Sold Price $439,900
Property Type Single Family Home
Sub Type Single Family Residence
Listing Status Sold
Purchase Type For Sale
Square Footage 2,751 sqft
Price per Sqft $159
Subdivision Diamond Coveb
MLS Listing ID O5746153
Sold Date 03/28/19
Bedrooms 4
Full Baths 3
Construction Status Completed
HOA Fees $54/ann
HOA Y/N Yes
Annual Recurring Fee 650.0
Year Built 1994
Annual Tax Amount $5,540
Lot Size 7,840 Sqft
Acres 0.18
Property Sub-Type Single Family Residence
Source MFRMLS
Property Description
This beautiful four-bedroom and three-bathroom home is located in the desirable Diamond Cove subdivision. With its position inside the prestigious Dr. Phillips community, you will be close to all of the best schools, restaurants, and area attractions. The house opens up into 3 different levels with the lower level housing a formal dining room, kitchen, family room, bedroom and a full bath. This opens up into your private backyard with a pool and hot tub fully enclosed by a 12-foot-tall hedge and fences on both sides. Great for pets! The middle floor contains a formal living room with new ceramic tile. The oversized master bedroom is located on the top floor with a Master bath that has dual vanities, garden tub, and two walk-in closets. This home will include all kinds of high-end upgrades such as a security system, exquisite wood floors, two new air conditioning units, solar pool heater, special UV cleaning system for the air conditioning system, outdoor lighting, new paint, and much more! Brand new roof installed on 12/12/18.
Location
State FL
County Orange
Community Diamond Coveb
Area 32836 - Orlando/Dr. Phillips/Bay Vista
Zoning R-1
Rooms
Other Rooms Family Room, Formal Dining Room Separate, Formal Living Room Separate, Inside Utility
Interior
Interior Features Built-in Features, Ceiling Fans(s), Eat-in Kitchen, High Ceilings, Kitchen/Family Room Combo, Sauna, Thermostat, Walk-In Closet(s), Window Treatments
Heating Central, Electric
Cooling Central Air
Flooring Ceramic Tile, Wood
Furnishings Unfurnished
Fireplace false
Appliance Convection Oven, Dishwasher, Disposal, Dryer, Electric Water Heater, Ice Maker, Microwave, Range, Refrigerator, Washer
Laundry Inside, Laundry Room
Exterior
Exterior Feature Fence, French Doors, Irrigation System, Lighting, Rain Gutters, Satellite Dish, Sidewalk
Parking Features Driveway, Oversized
Garage Spaces 3.0
Pool In Ground
Community Features Deed Restrictions, Sidewalks
Utilities Available Cable Available, Electricity Available, Electricity Connected, Phone Available, Propane, Public, Sewer Connected, Street Lights, Water Available
Amenities Available Maintenance, Pool, Tennis Court(s)
View Pool
Roof Type Shingle
Porch Patio
Attached Garage true
Garage true
Private Pool Yes
Building
Lot Description Sidewalk, Paved
Entry Level Multi/Split
Foundation Slab
Lot Size Range Up to 10,889 Sq. Ft.
Sewer Public Sewer
Water Public
Architectural Style Florida
Structure Type Block,Stucco
New Construction false
Construction Status Completed
Schools
Elementary Schools Sand Lake Elem
Middle Schools Southwest Middle
High Schools Dr. Phillips High
Others
Pets Allowed Yes
HOA Fee Include Common Area Taxes
Senior Community No
Ownership Fee Simple
Monthly Total Fees $54
Acceptable Financing Cash, Conventional
Membership Fee Required Required
Listing Terms Cash, Conventional
Special Listing Condition None
Read Less Info
Want to know what your home might be worth? Contact us for a FREE valuation!

Our team is ready to help you sell your home for the highest possible price ASAP

© 2025 My Florida Regional MLS DBA Stellar MLS. All Rights Reserved.
Bought with OLDE TOWN BROKERS INC


