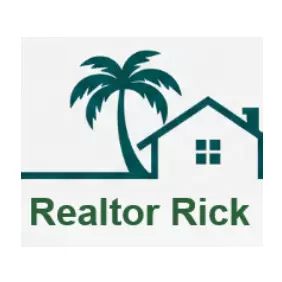For more information regarding the value of a property, please contact us for a free consultation.
Key Details
Sold Price $551,992
Property Type Single Family Home
Sub Type Single Family Residence
Listing Status Sold
Purchase Type For Sale
Square Footage 3,074 sqft
Price per Sqft $179
Subdivision Trailside
MLS Listing ID O6304686
Sold Date 08/28/25
Bedrooms 4
Full Baths 3
Half Baths 1
Construction Status Under Construction
HOA Fees $93/mo
HOA Y/N Yes
Annual Recurring Fee 1116.0
Year Built 2025
Annual Tax Amount $5,000
Lot Size 6,098 Sqft
Acres 0.14
Property Sub-Type Single Family Residence
Source Stellar MLS
Property Description
Under Construction. Receive up to $100,000 in flex cash! Welcome to this stunning north-facing home in the Trailside community of Mount Dora. This spacious two-story floor plan features 4 bedrooms, 3.5 baths, and an oversized 2-car garage. The open-concept layout is filled with natural light and showcases luxury vinyl plank flooring in the main living areas, upgraded 42" cabinets, stainless steel appliances, and a large quartz-topped island in the kitchen. Enjoy upscale touches like 8' interior doors, open stair railing, and upgraded carpet in the bedrooms for added comfort. Located on a private homesite with no rear neighbors and backing up to a dry retention pond, this home offers both tranquility and convenience. Trailside residents enjoy resort-style amenities including a pool, clubhouse, and playground, all just minutes from top-rated schools and the charming shops and dining of downtown Mt. Dora.
Location
State FL
County Lake
Community Trailside
Area 32757 - Mount Dora
Zoning RES
Interior
Interior Features Eat-in Kitchen, High Ceilings, PrimaryBedroom Upstairs, Thermostat, Walk-In Closet(s)
Heating Central, Electric
Cooling Central Air
Flooring Carpet, Ceramic Tile, Vinyl
Fireplace false
Appliance Dishwasher, Microwave, Range
Laundry Laundry Room, Upper Level
Exterior
Exterior Feature French Doors, Lighting, Sidewalk
Garage Spaces 2.0
Community Features Clubhouse, Irrigation-Reclaimed Water, Playground, Pool, Sidewalks
Utilities Available Cable Available, Electricity Connected, Phone Available, Water Connected
Amenities Available Clubhouse, Playground, Pool
Roof Type Shingle
Attached Garage true
Garage true
Private Pool No
Building
Entry Level Two
Foundation Slab
Lot Size Range 0 to less than 1/4
Builder Name Ashton Woods
Sewer Public Sewer
Water Public
Structure Type Cement Siding,Frame
New Construction true
Construction Status Under Construction
Schools
Elementary Schools Sorrento Elementary
Middle Schools Mount Dora Middle
High Schools Mount Dora High
Others
Pets Allowed Yes
Senior Community No
Ownership Fee Simple
Monthly Total Fees $93
Acceptable Financing Cash, Conventional, FHA, VA Loan
Membership Fee Required Required
Listing Terms Cash, Conventional, FHA, VA Loan
Special Listing Condition None
Read Less Info
Want to know what your home might be worth? Contact us for a FREE valuation!

Our team is ready to help you sell your home for the highest possible price ASAP

© 2025 My Florida Regional MLS DBA Stellar MLS. All Rights Reserved.
Bought with STELLAR NON-MEMBER OFFICE


