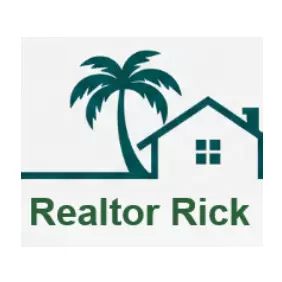Bought with RE/MAX REALTY UNLIMITED
For more information regarding the value of a property, please contact us for a free consultation.
Key Details
Sold Price $215,000
Property Type Manufactured Home
Sub Type Manufactured Home
Listing Status Sold
Purchase Type For Sale
Square Footage 1,152 sqft
Price per Sqft $186
Subdivision Country View Estates
MLS Listing ID TB8380183
Sold Date 09/18/25
Bedrooms 3
Full Baths 2
HOA Y/N No
Year Built 1991
Annual Tax Amount $738
Lot Size 1.420 Acres
Acres 1.42
Property Sub-Type Manufactured Home
Source Stellar MLS
Property Description
One or more photo(s) has been virtually staged. Welcome to 6702 Brookridge Trail — a beautifully updated 3-bedroom, 2-bathroom home situated on 1.42 serene acres in a peaceful Lakeland setting. This move-in ready property blends comfort, space, and thoughtful upgrades in a prime location.
Inside, you'll find a spacious and light-filled floor plan with newer stainless-steel appliances in the kitchen, fresh bathroom vanities and toilets, and durable finishes throughout. Major system updates include a newer A/C unit with updated ductwork, a brand-new electrical panel (January 2025), and a Leaf whole-house water softener. A metal roof offers long-lasting durability and low maintenance.
Enjoy the privacy and flexibility of a large lot with no HOA, perfect for outdoor living, gardening, or simply relaxing in a quiet, natural setting. This property may also qualify for USDA financing, making it a smart choice for buyers seeking affordability and space without sacrificing convenience.
Located just minutes from major roadways, shopping, dining, and schools, this home offers the best of rural charm and city accessibility.
Location
State FL
County Polk
Community Country View Estates
Area 33810 - Lakeland
Interior
Interior Features Ceiling Fans(s), Open Floorplan, Primary Bedroom Main Floor
Heating Central
Cooling Central Air
Flooring Carpet, Laminate
Fireplace false
Appliance Microwave, Range, Refrigerator, Water Softener
Laundry Laundry Closet
Exterior
Exterior Feature Other
Utilities Available Public
View Trees/Woods
Roof Type Metal
Garage false
Private Pool No
Building
Lot Description Oversized Lot, Unpaved
Entry Level One
Foundation Crawlspace
Lot Size Range 1 to less than 2
Sewer Septic Tank
Water Well
Structure Type Other
New Construction false
Others
Pets Allowed Yes
Senior Community No
Ownership Fee Simple
Acceptable Financing Cash, Conventional, FHA, USDA Loan, VA Loan
Listing Terms Cash, Conventional, FHA, USDA Loan, VA Loan
Special Listing Condition None
Read Less Info
Want to know what your home might be worth? Contact us for a FREE valuation!

Our team is ready to help you sell your home for the highest possible price ASAP

© 2025 My Florida Regional MLS DBA Stellar MLS. All Rights Reserved.
GET MORE INFORMATION



